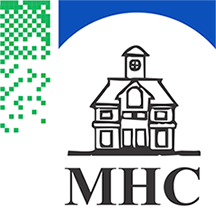Cochrane-Dunlop
- Site 20:
- Cochrane-Dunlop
- Location:
- 122 Main Street West/123 McIntyre Street West
- Date Originally Built:
- 1911
- Present Use:
- Commercial Building
- Evaluation Score:
- Priority One
The Cochrane-Dunlop Block was one of the earliest buildings constructed on Main Street in 1911. The current Main Street portion of the building was originally constructed as a hardware store for C.D. Hardware, while the connected back of the building at McIntyre Street was used as a storage facility for the company. Cochrane Dunlop Hardware operated on the premises for seventy years until 1981. The store did not just stock hardware, and over the years the merchandise ranged from china to washing machines, to firearms. Various other businesses have been tenants in the building throughout its history, occupying the upper floors.
In 1987, Lefebvre’s moved into the Main Street side, and in 2002 Vested Interest began operating out of the McIntyre Street side. This latter side of the building was once the site of North Bay’s first Roman Catholic Church, known variously as ‘Our Lady of the Lake,’ ‘St. Mary’s on the Lake,’ and ‘The Church on the Rock.’ The small frame building was constructed in the mid to late 1800s, but by the 1900s the congregation had outgrown the premises. Its successor eventually became the Pro-Cathedral of the Assumption.
The building is structured with masonry and timber framing. The original hardwood and plank flooring is apparent within the upper floors of the building. The Main Street façade is a three storey structure with regularly shaped bays of large windows on all floors. A decorative cornice shelf is located above the third storey, and above this cornice a raised parapet reads “Cochrane Block, 1911.” Renovations of the front façade have included the painting of the masonry, new windows that appear to replicate the original design, and an updated storefront entry with an awning.
The McIntyre Street façade is made up of masonry construction with small punched windows. This façade has also been retrofitted with large, modern storefront windows and a public entrance with an awning. Many of the original design features are quite apparent, including windows and freight elevator shafts.
The interior of the Main Street side of the building boasts high ceilings that are finished with stamped tin tiles or sheets. Each floor is divided by floor openings that are manually lifted with the help of an interesting pulley and counterweight system. Other interesting building equipment remains in the interior, including old radiators and elevator buttons.
The heavy timber structure and masonry walls are exposed within the McIntyre Street side of the building. Timber columns and beams are exposed and the high, open ceiling reveals the complete wooden support system for the floors above. The freight elevator shafts are intact, but have been converted to retail display space on the main level. The original call buttons and controls remain on the wall. The upper floor appears to be an original storage loft.
A January 2012 fire caused extensive damages.


