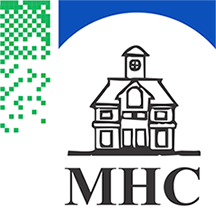Former North Bay Collegiate Institute & Vocational School
- Site 6:
- Former North Bay Collegiate Institute & Vocational School
- Location:
- 555 Algonquin Avenue
- Date Originally Built:
- 1930
- Present Use:
- Ecole Secondaire Catholique Algonquin
- Evaluation Score:
- Priority One
The original building was constructed in 1930 and housed the first public secondary school in North Bay. The North Bay Vocational School eventually became the North Bay Collegiate Institute & Vocational School.
The structure is complemented with a projecting frontispiece incorporating a strong recessed entrance with heavy oak doors. A secondary entrance has the motto “Learn to Live” inscribed in stone above the door. This building has gone through many changes including three separate additions to the original construction. The dominant new entry addition at the southeast corner of the property exhibits admirable sensitivity in relating its height and brickwork to the older structure. In addition, the older stonework is reflected in the new reinforced concrete structural elements. Overall, this new addition, with its successful sculptural form, is fully compatible with the collegiate style of the original structure. This new component was designed by Critchley, Delean, et al, Architects, of North Bay.
Since its inception, this school has been a co-educational facility. For many years it served the English-speaking Protestant community of North Bay and the surrounding region. Until well after the conclusion of World War Two, it was the sole public secondary school in the area. During that period Scollard Hall and St. Joseph’s Mother House served the educational needs for male and female Catholic students, respectively.
This institution now serves the French-speaking Catholic population of the area, and is owned and operated by the Conseil Scolaire Catholique Franco-Nord. When this change of operation occurred, the functions and any retained records of the former NBCI & VS were transferred to the then new West Ferris Intermediate and Secondary School.


