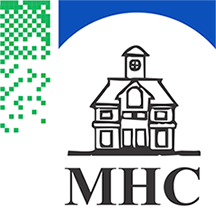St. Vincent de Paul Roman Catholic Church
- Site 24:
- St. Vincent de Paul Roman Catholic Church
- Location:
- 1265 Wyld Street
- Date Originally Built:
- 1914
- Present Use:
- As above
- Evaluation Score:
- Priority One
Derived from the Romanesque style, the heavy massing of this church is achieved through the use of local cut stone, round headed arches over most openings, and the twin towers.
This is the first French Roman Catholic church constructed in North Bay. It was built in 1914 by Henri Marceau with the help of local parishioners. The original building was a simple basement with a low tin embossed ceiling. In 1932, a new superstructure was designed by B. A. Jones Architects from Kitchener, Ontario, which was built over the existing structure.
The commanding hilltop on which the church is built establishes this building as a visual landmark in the immediate community. The detached rectory, also facing Wyld Street, employs matching materials that ensure the recognition of the two buildings as one complex. Random patterned stone walls are used effectively to accommodate the building to the steep slopes of the front hillside. Entrance stairs are incorporated in these forms, which, together with open wrought iron railings in appropriate positions, provide a viewing platform to overlook ceremonial functions on significant religious occasions, perfectly centered on the main doors to the sanctuary.


