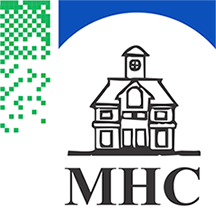Wallace Residence
- Site 41:
- Wallace Residence
- Location:
- 102 First Avenue East
- Date Originally Built:
- 1904
- Present Use:
- Group Home
- Evaluation Score:
- Priority Three
This residence was built for a member of the Wallace family in 1904 and is located in one of North Bay’s older residential neighbourhoods.
This house features several different facades and design elements that combine to form a cohesive and elegant structure. The main façade at the First Avenue front entrance features a pseudo-Tudor style of infill within the upper gable. This same façade also features an offset wrap-around roofed porch with a gabled bay centred on the main entry to the house. On the Ferguson Street side, the dominant element is a three story wing incorporating the full symmetry of a large ground floor bay window, a smaller second floor bay window, and a third floor single window in a stepped parapet on a flat-faced gable.
In recent years, a community agency acquired the property whose needs included an accessibility ramp for residents and visitors. A wood-railed ramp located on the side street face of the original covered porch was installed. In addition, some new landscaping was completed, and new siding was installed on the exterior of the house. These transformations evidently demonstrate that this handsome structure remains well-maintained, and that a conscientious effort has been made to update the home as necessary, while maintaining its architectural merit.

