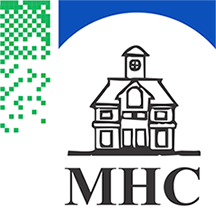Former Scollard Hall Boys' College
- Site 25:
- Former Scollard Hall Boys' College
- Location:
- 1000 High Street
- Date Originally Built:
- 1930
- Present Use:
- St. Joseph-Scollard Hall Catholic Secondary School
- Evaluation Score:
- Priority One
Commendable features of this building are the twin turrets on either side of the projecting frontispiece, the symmetrical organization of the design, and the heavy massing achieved through the use of split faced cut stone laid in a random coursed pattern. All window and door openings, including trim elements, are framed in smooth faced cut stone. The original structure was named in honour of Bishop Scollard.
The building was constructed in 1930 as a Catholic high school for male students. It would subsequently house the original accommodation for a planned university, which later became Nipissing University.
Meanwhile, the girl’s high school was established in 1939. Originally named St. Joseph's Academy, it operated as St. Mary's Academy from 1945 until 1970, when it was again renamed to St. Joseph's College. In 1985, St. Joseph’s College would merge with the original Scollard Hall Boys’ College, thus becoming the present St. Joseph-Scollard Hall Catholic Secondary School of the Nipissing Parry-Sound Catholic District School Board.
Recent additions to this co-educational institution have been respectful in the use of relating exterior materials. The new entrance fronting on O’Brien Street reflects the form of the gable atop the tower over the original main entry on High Street. Furthermore, these additions satisfy current educational functions without attempting to repeat the collegiate style of the original building. The recent additions were designed by Critchley, Delean, et al, Architects of North Bay.


